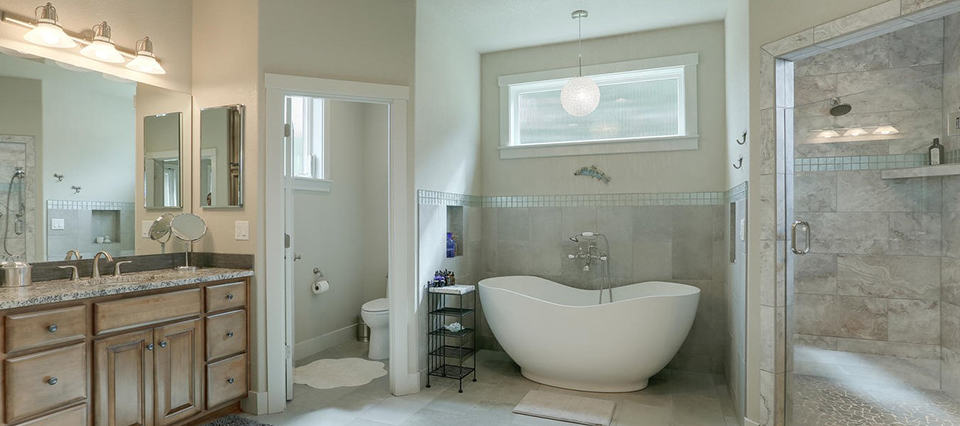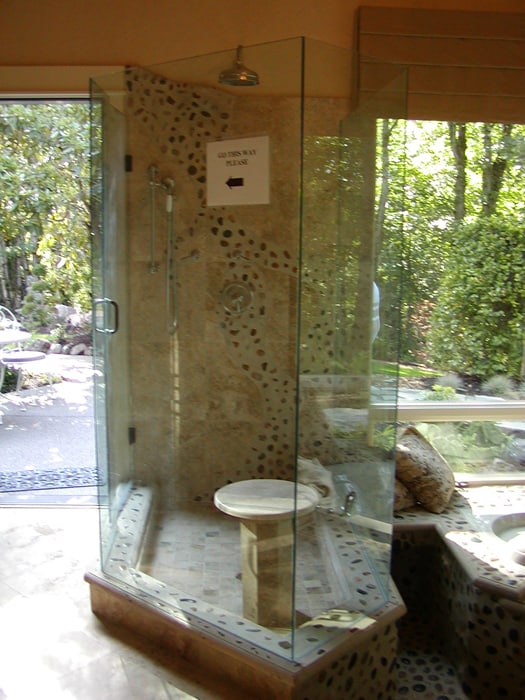Are You Designing a New or Remodeled Bathroom?
Designing a bathroom can be a challenge as you try to maximize your square footage to get the most out of every square inch. It can also be very expensive and will be with you for many years to come, so it’s best to get it right the first time.
Things to consider when designing a bathroom:
- Consider who will be its main users – is it for children, guests, a combination or will it be a master bath?
- How many people will typically use it?
- Plan for good ventilation.
- Plan for good and diverse lighting.
- What type of glass for your shower door are you looking for?
- Plan for storage of linens and toiletries – will there be a linen closet?
- Will there be 1 or 2 sinks?
- Will the sinks be free standing or in a vanity cabinet?
- Don’t forget the mirrors! Will there be light cut-outs?
- Will you have a tub, a shower or a tub/shower combination?
Once you have your general plan in mind, it’s a good idea to use masking tape to create a virtual layout of where your fixtures and bath accessories will be located. This can give you a feel for the room.
ESP Supply has a professional staff that can help you with the design layout of your frameless shower doors and closet shelving. Request A Quote today for a Free Estimate!





